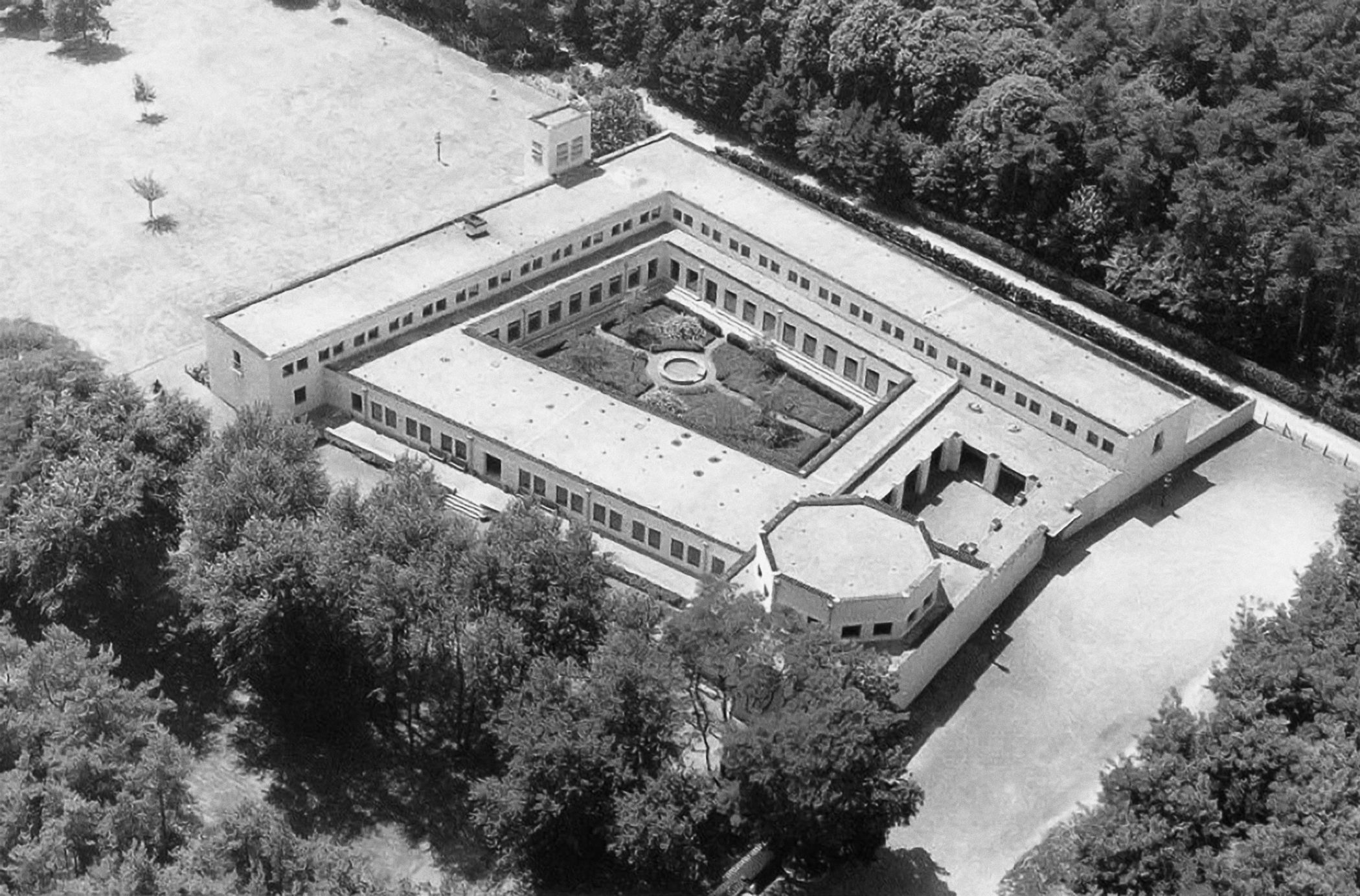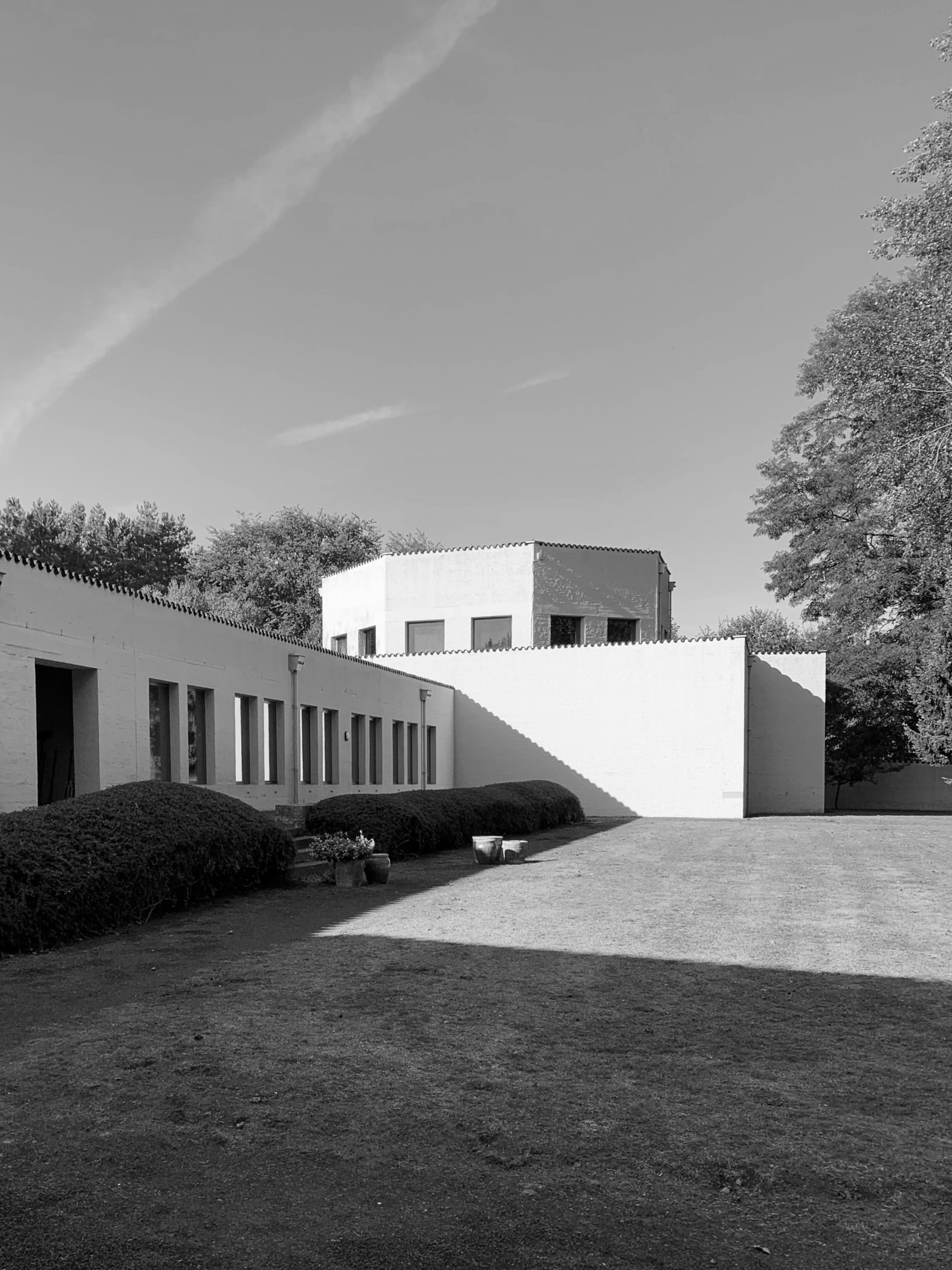As with scheme 9 in the cell – court – domain model, Dom van der Laan chose a peripheral disposition for the building on the site.
The way the building is positioned creates two gardens: a more private garden for the Sisters on the east side, and a larger garden on the south side for guests.
The building relates to the gardens as 3 : 4.
Through the position of the building, the forecourt becomes a yardstick for the terrain: it is 1 : 7 of the whole terrain.
He divided the remaining 6:7 according to the ground-ratio. This gives in the total sequence: 1:7 – 2:5 – 2:4
The position of the building is defined as 2:5, for Van der Laan the most balanced or ‘eustyle’ proportion: the superposition of a clear inside on top of an outside. We will see this proportion recur in several parts of the building.
 © Photo Jeroen Verrecht
© Photo Jeroen Verrecht
 © Drawing Van der Laan Archives
© Drawing Van der Laan Archives

 © Photo Coen van der Heiden
© Photo Coen van der Heiden

 © Photo Julie De Raedt
© Photo Julie De Raedt
 © Photo Julie De Raedt
© Photo Julie De Raedt
 © Photo Caroline Voet
© Photo Caroline Voet
 © Photo Julie De Raedt
© Photo Julie De Raedt